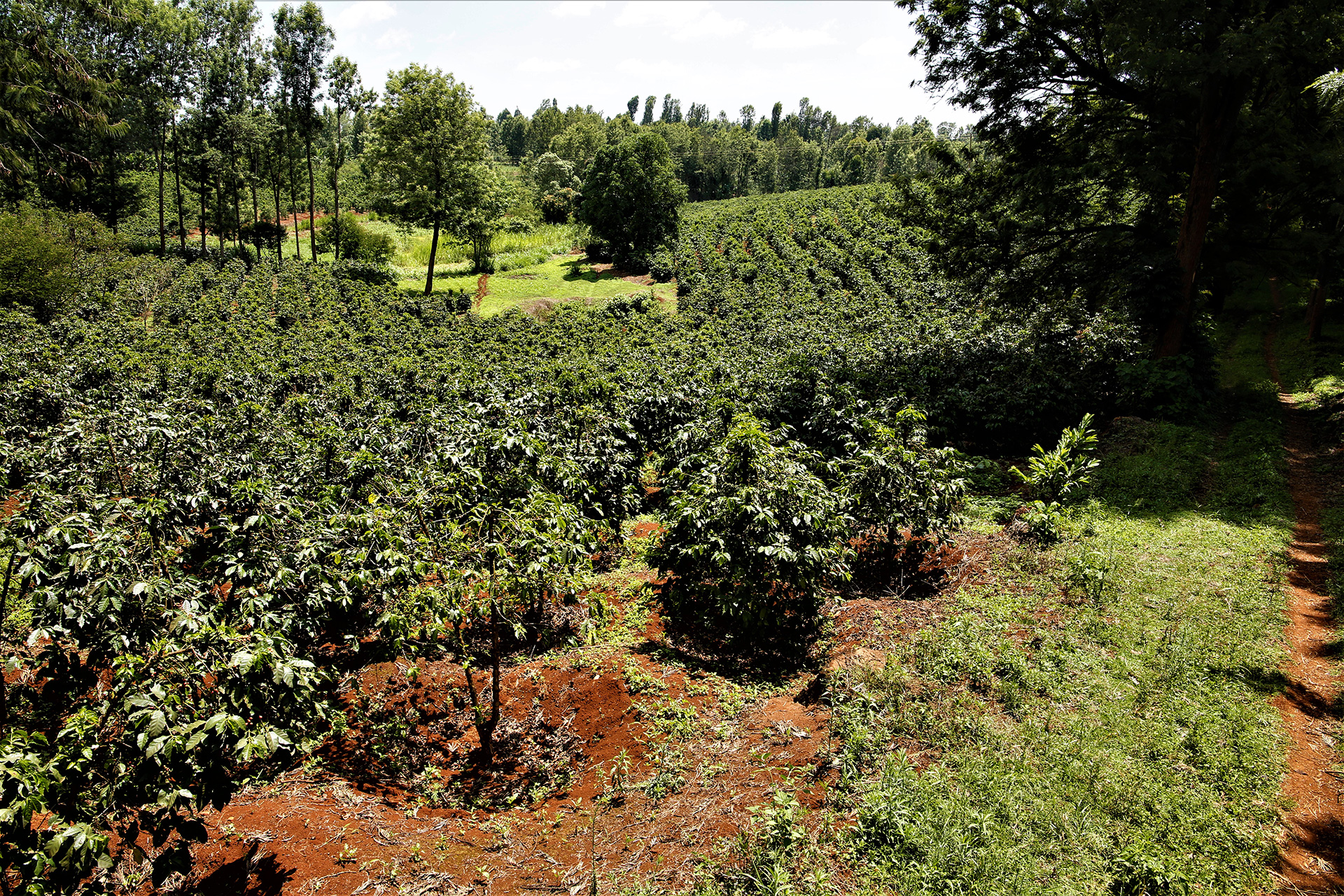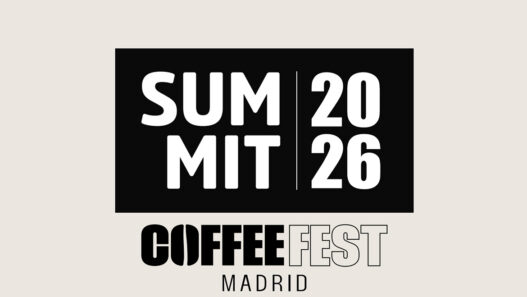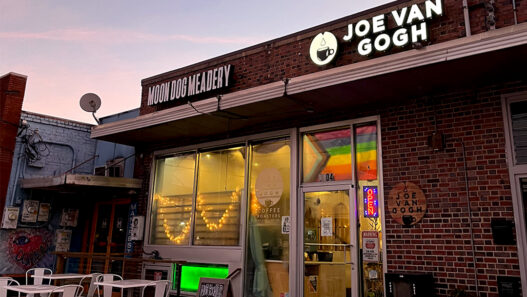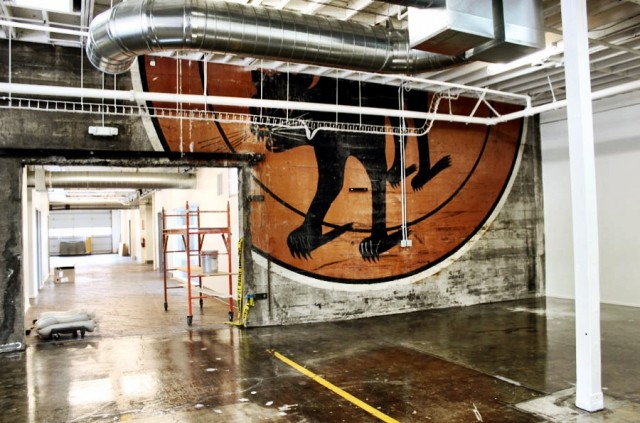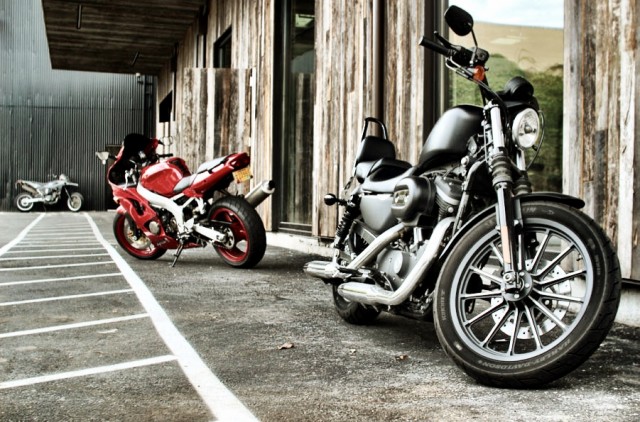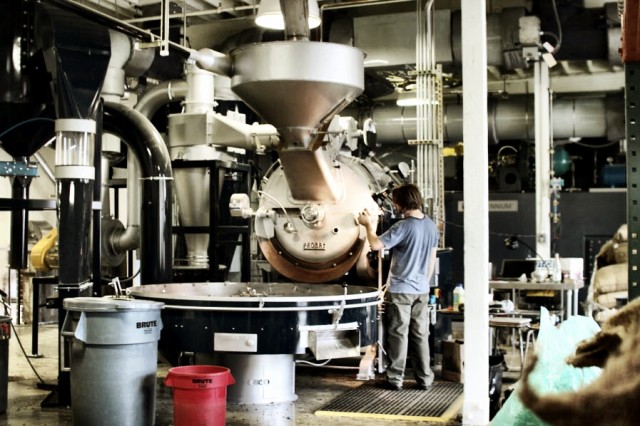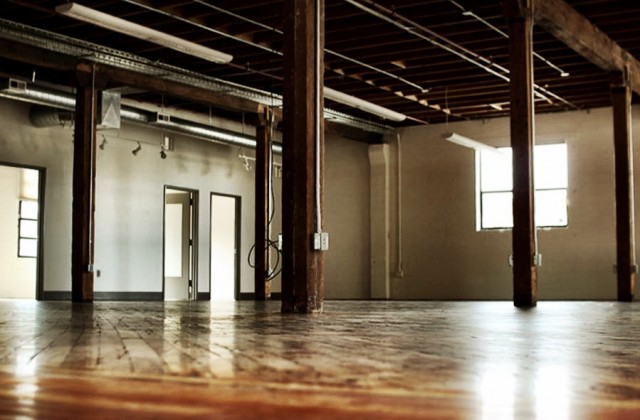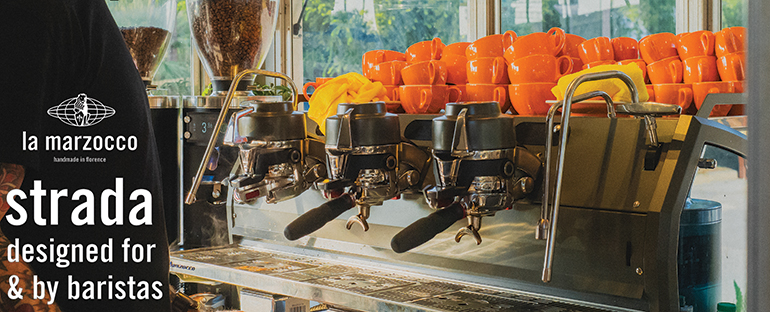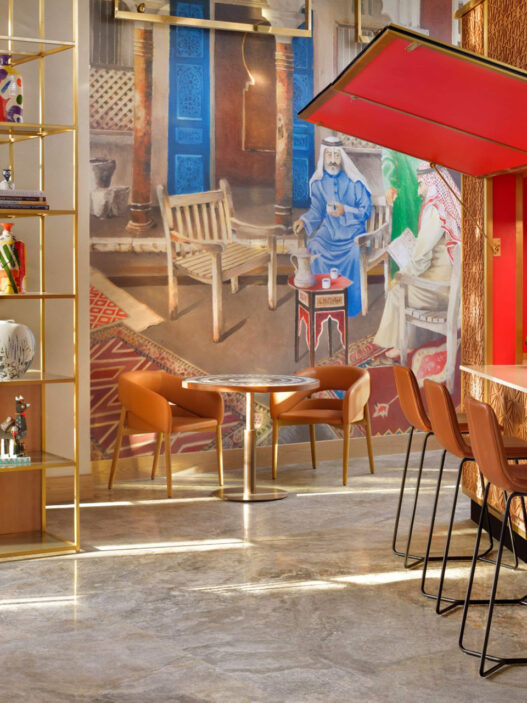At 11AM PST, Thursday August 30, the ribbing cutting ceremony for Stumptown Coffee Roasters new headquarters will commence. Sprudge.com was given a sneak peak at Stumptown’s impressive new home at 100 SE Salmon Street, in Southeast Portland last week.
The whole facility is over 37,000 square feet of roasting, training, quality control, green storage, and offices, comprised of two warehouses spliced together – one a former MacForce shop (precursor to the modern Apple Store), the other a Copeland Lumber mill. Here you can see the original Copeland Lumber mural, kept as part of the HQ’s interior design:
Through an impressive main entrance, complete with a space for a receptionist’s desk, we were immediately swaddled in the smell and feel of warm fir wood floors. The building is three levels in total; some 20,000 square feet of the first and second floor have fir floors, which Stumptown’s build-out crew spent no fewer than 350 hours pulling staples to reveal from beneath some musty old carpet. The whole thing is a symphony of worn, warm wood, right down to the front entry:
Employees have access to a veritable Great Hall of bike parking, along with chic dot tile showers and a cadre of retro lockers. There’s a linear flow throughout the entire space, from shipping to receiving to roasting. There’s more than 10,000 feet of room for green coffee storage in the basement. Workflow patterns are based on the original Copeland Lumber space design, and as such, there are awesomely roughed-up floors in the main high traffic areas.
The roastworks in Stumptown’s new HQ is an absolute sight to behold, anchored by an enormous vintage 90 Kilo Probat, polished and gleaming and just gorgeous in that “interior of the Death Star” kind of way, or maybe the superlab from Breaking Bad:
Gas use is the biggest expense for Stumptown – conventional afterburners are incredibly expensive for roasters to operate – and yet their gas bill at the new HQ has been cut by 75%, thanks to the installation of a Regenerative Thermal Oxidizer (RTO). Essentially a giant cooling unit, the RTO weighs more than 40,000 pounds, and functions to reverse positive airflow while diminishing Stumptown’s carbon footprint. Funding for this RTO unit was made possible by a generous grant from the Energy Trust of Oregon.
Next to the roastworks is a large training center, framed by glass walls and exposed roof piping. Upstairs there’s more varnished wood and a huge open office bullpen, as well as a conference room with views of the Hawthorne Bridge and I-84 East.
Once upon a time Stumptown’s entire operation was run out of their original cafe location on SE Division. Over the last decade, the company acquired a small, buzzing hive of a converted family home around the corner. Roasting was split between two locations; training happened primarily in Stumptown’s cafes, or in wholesale locations. What you see here now is a complete and total integration of all of these efforts. This building is an enormous achievement for our friends and partners at Stumptown Coffee Roasters, and if you’ll forgive us breaking the third wall for a moment, we’re overwhelmingly proud and excited for them. Welcome to the future of Stumptown.
You’re invited to the ribbon cutting at 11AM on August 30th! Celebrate with Stumptown, along with folks from Oregon Governor Kitzhaber’s office, the Portland Mayor’s office, and the Energy Trust of Oregon. Guided tours of the space will follow.

